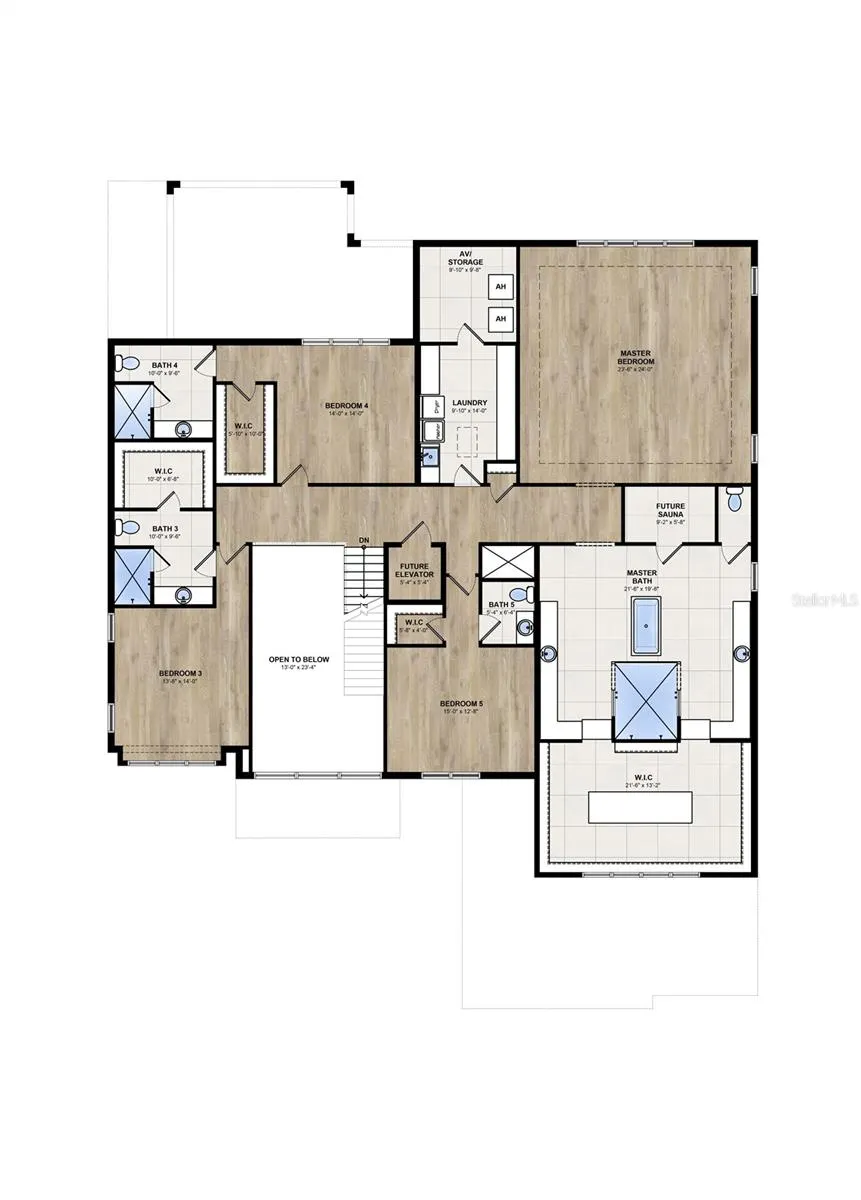Property Type
House
Parking
Driveway,Garage Door Opener 3 garage
MLS #
TB8431034
Size
6008 sqft
Basement
-
Listed on
-
Lot size
-
Tax
$3,864 /yr
Days on Market
-
Year Built
2026
Maintenance Fee
-






